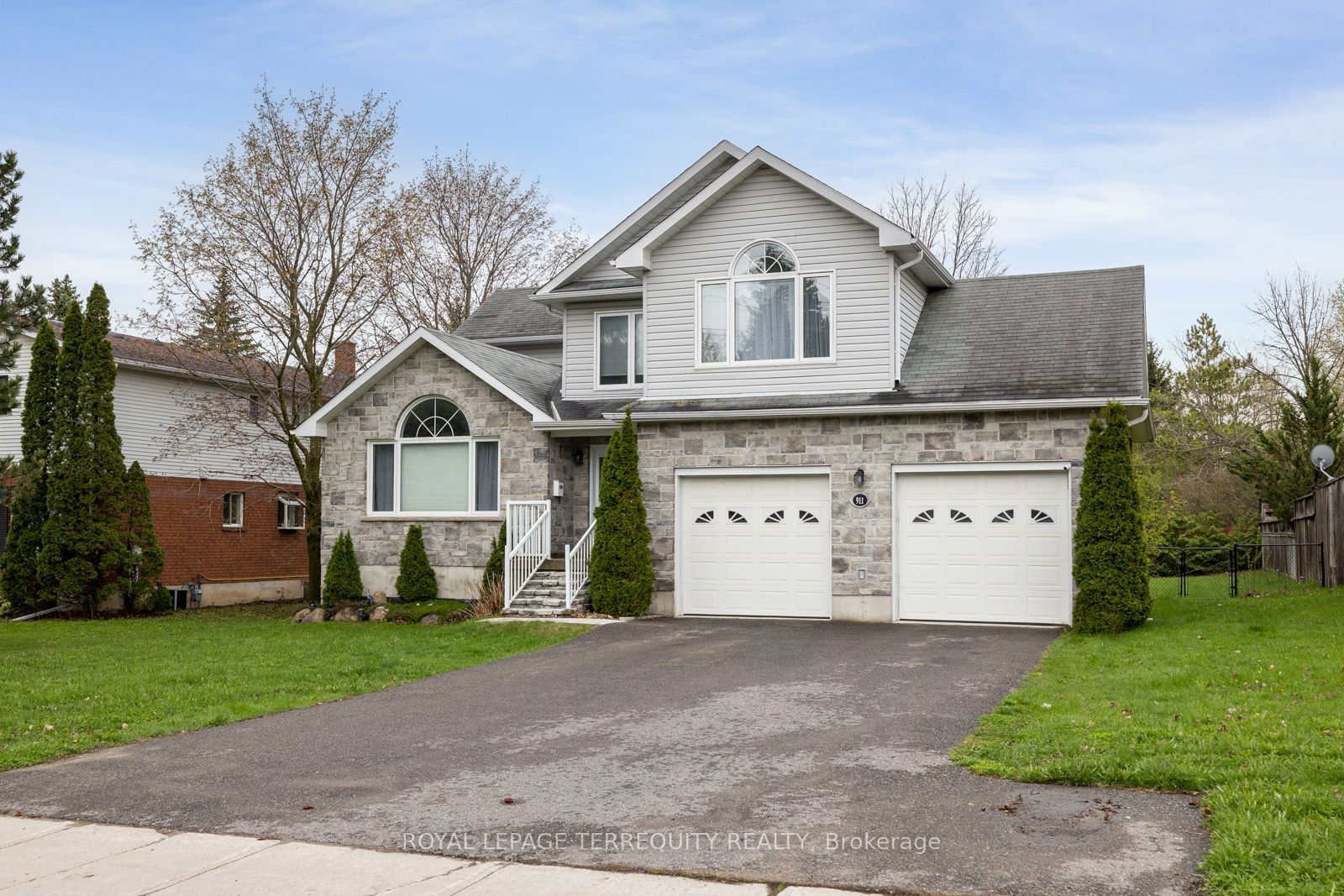$800,000
$***,***
3+1-Bed
4-Bath
Listed on 8/12/24
Listed by ROYAL LEPAGE TERREQUITY REALTY
**No Offer Date, No Bidding War, Priced To Sell, Listed WELL BELOW Most Recent Appraisal Value! Quick Closing Preferred** This Gorgeous, Move-In Ready Home In Peterborough's West End Is A Dream Come True! The 70 x 145 Ft Lot Is Perfect For Outdoor Living, While The Spacious Family Room With Vaulted Ceilings Adds A Luxurious Touch. The Large Eat-In Kitchen Is Equipped With Newer Stainless Steel Appliances, And The Deck Is Ideal For Relaxation. Upstairs, You'll Find Three Spacious Bedrooms, Including A Primary Suite With Vaulted Ceilings And A 5-Piece Ensuite. The Updated Lighting Throughout The Home Adds A Modern Touch! Bonus Upper Level Office Nook With Big, Bright Beautiful Window, Ideal For Working From Home. Fully Finished Basement W/ Huge Windows Features A Rec Room, Storage Area, 4th Bed And 4-Pc Bath Ensuite, Perfect For In-Laws! Hardwood Floor On Main & Upper.
Conveniently Located Close To All Amenities: Hospital, Parks, Schools, And Shopping.
To view this property's sale price history please sign in or register
| List Date | List Price | Last Status | Sold Date | Sold Price | Days on Market |
|---|---|---|---|---|---|
| XXX | XXX | XXX | XXX | XXX | XXX |
| XXX | XXX | XXX | XXX | XXX | XXX |
| XXX | XXX | XXX | XXX | XXX | XXX |
| XXX | XXX | XXX | XXX | XXX | XXX |
| XXX | XXX | XXX | XXX | XXX | XXX |
| XXX | XXX | XXX | XXX | XXX | XXX |
| XXX | XXX | XXX | XXX | XXX | XXX |
| XXX | XXX | XXX | XXX | XXX | XXX |
Resale history for 911 Parkhill Road
X9250868
Detached, 2-Storey
7+2
3+1
4
2
Attached
6
Central Air
Finished
N
Brick, Vinyl Siding
Forced Air
N
$5,950.73 (2023)
144.50x70.00 (Feet)
